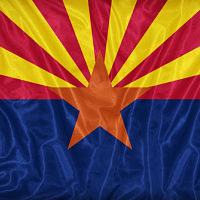| |
NORTHERN COCHISE COMMUNITY HOSPITAL
EVACUATION PLAN
DEPARTMENT: Safety
SUBJECT: Evacuation Plan
Reviewed By:
| Review Date:
| Safety Committee
| 3/24/15
| Med Staff
| 08/28/17
| Governing Board
| 09/26/17
|
All emergency codes shall be carried out according to specific code policy, and specific department responsibilities. All codes shall route to the following evacuation plan.
The decision to evacuate designated areas or the entire facility shall come from the command center. This command center shall include the hospital administrator, or appointed designee. The facility shall be divided into 4 main areas. The areas shall include all fire zones within the facility. When an evacuation has been commanded all areas shall be evacuated according to the following procedures.
The 4 main areas of the facility shall be marked as follows:
Area 1 - Nursing Home, Laboratory to include Zones 4, 5, and 6.
Area 2 - Hospital Nursing Station, Dietary, Laundry, and Pharmacy to include Zones 1, 2, and 3.
Area 3 - Admitting, Gift Shop, Respiratory Therapy, Radiology, Lab Draw Station, and the Emergency Room to include Zone 10.
Area 4 - Infection Control, Quality/Risk, Social Services, DON, Health Information Management, Physical Therapy, Purchasing, and Business Offices to include Zone 9.
Internal Evacuation -
During internal evacuations, patients, records, medications, and supplies shall be moved to other safe areas within the facility.
Patient Evacuation
- The command center shall assign staff members necessary duties to insure the safety of all patients.
- Wheelchairs, stretchers, and other patient transportation equipment shall be utilized to help safely move patients.
- Staff members shall safely move patients to safe area according to evacuation maps designated to the specific area.
Records, Medications, and Supplies
- The administrator or command designee shall assign the responsibility of moving records from the evacuation area to available staff members.
- The medication cart shall be secured and moved to the designated areas.
- Specialized equipment such as code carts, monitoring equipment for patient vital signs to be monitored, IV pumps, and other needed equipment shall be moved to the new patient care area.
- Supplies needed for continued patient care such as linen, toiletry items, etc. shall be taken to new patient care areas by available staff evacuating area.
Non-Patient Areas needing to evacuate shall ensure all customers are safely routed to area free of danger. Staff within these areas shall muster in the designated safe zone.
External Evacuation -
It is only under the most extreme circumstances that patients are ever to be moved from the building. The decision to evacuate the facility will be made by the command center or designee. If it becomes necessary to evacuate, the following steps will be followed:
- Firefighters and emergency medical personnel shall be informed as to the condition of patients.
- The nurse manager or designee shall establish priority for the removal of patients and will designate personnel to be responsible for assisting in the evacuation.
- The nurse manager or designee shall check to make sure that all patients have been removed. (The red door tags may be utilized.)
- The precise route and system of evacuation shall be determined by the command center or designee.
- Patient records, medications, and supplies shall be removed from the facility after the safe evacuation of all patients.
- Medical equipment required to care for patients shall be removed from the facility.
- Hospital and nursing home staff in Staging Areas shall evacuate the facility under the direction of the fire department, command center, or designee.
SAFE-POL-008-1
|
|


